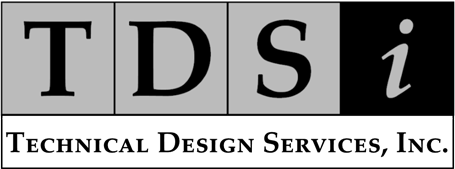3D Laser Scanning
TDSi provides 3D Laser Scanning & As-Built documentation services. We utilize the latest laser scanning technology, and can document a building/area quickly and accurately in high definition 3D. Our team of technicians, each with a background in Architecture or Engineering, have the education and work experience to analyze the most complex building situations.
Our 3D Laser Scanning services typically include:
- 2D Mapping
- 3D Modeling
- Revit Design Assist
- VR – Point Cloud
- Construction Documentation Assist
- Free Training
- Free Software
Laser scanning is the most accurate and cost-effective way of capturing existing data. The 3D scans can be integrated into various design and modeling programs like Revit, Rhino, and AutoCAD. The scan data can also be used to provide field reports, measured surveys, drawings, BIM models, 3D printing, building condition summaries and structural reports, among dozens of other uses. This creates an extremely accurate platform to commence redesign without contractor’s as-built costs.



